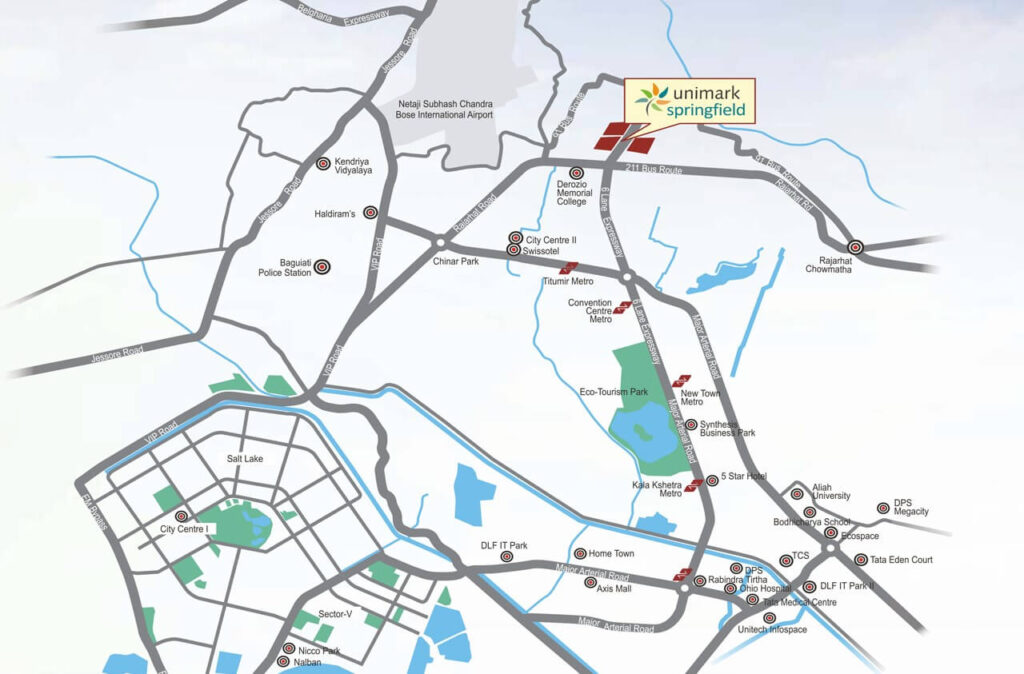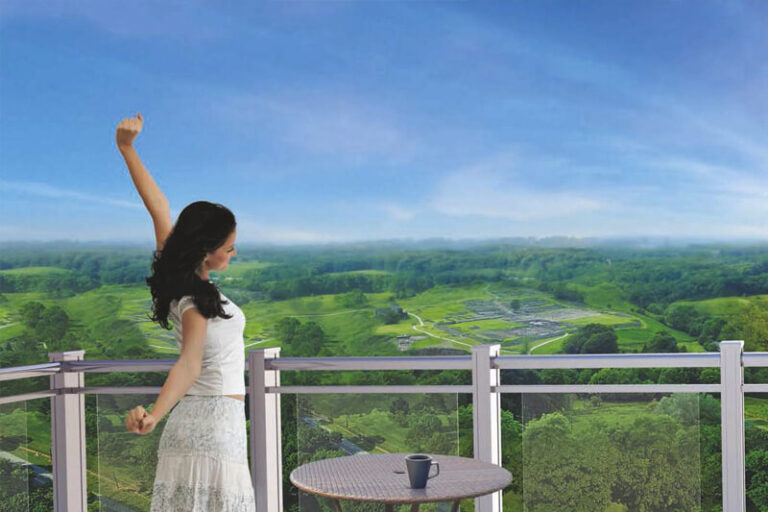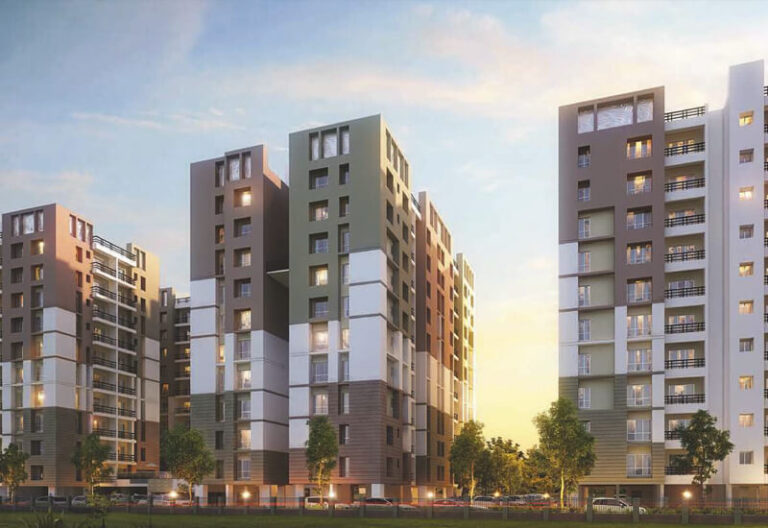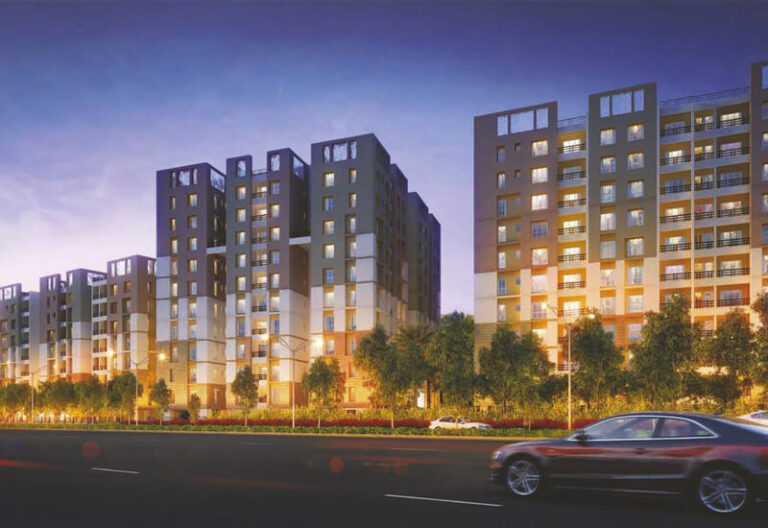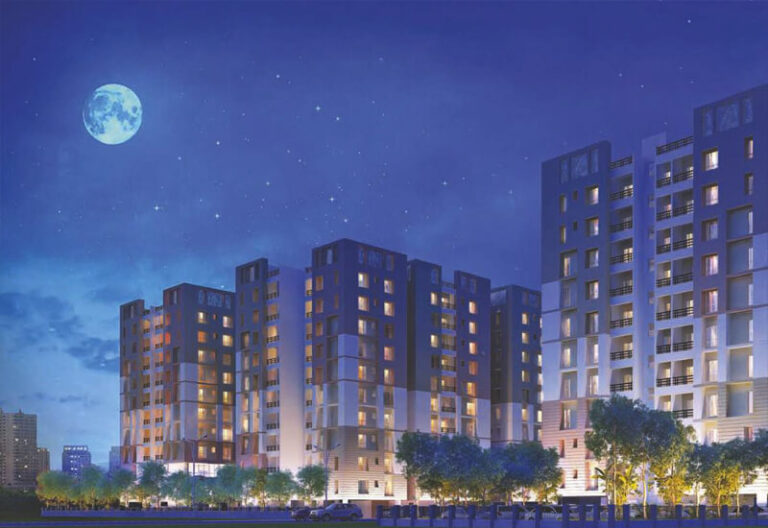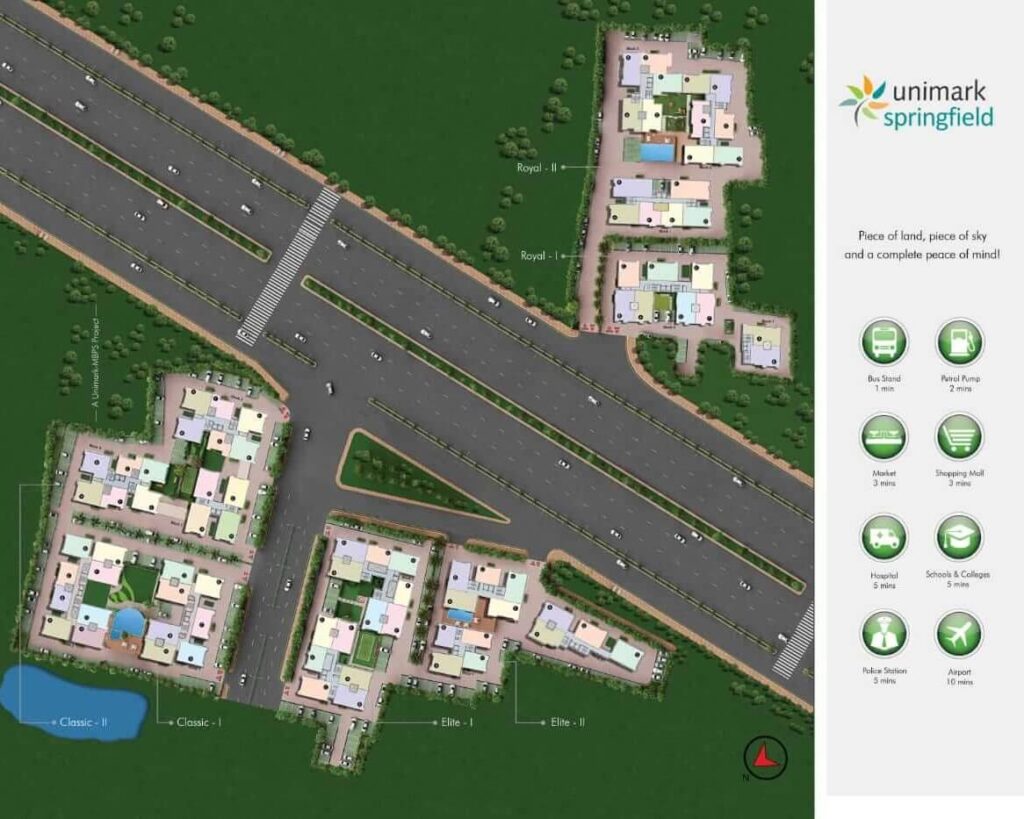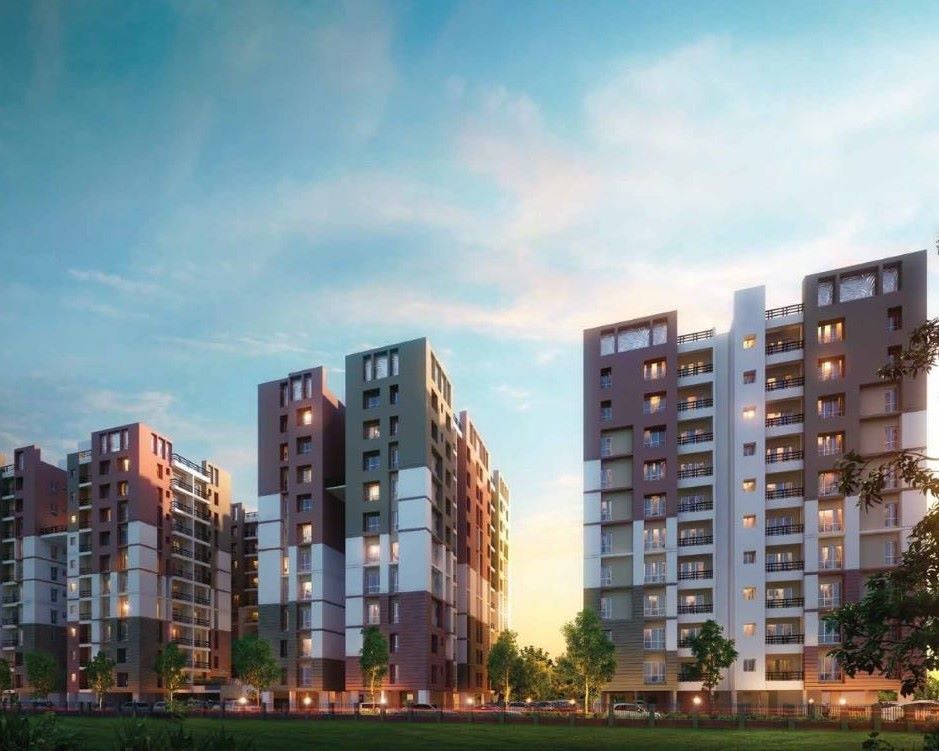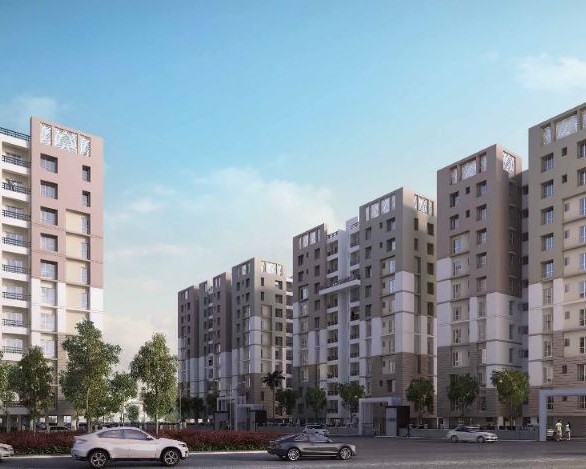
- Location :
- Type :
- Status :
- Project Size :
- BHK & Apartment Sizes :
- Towers :
- HIRA Number :
- Rajarhat
- Residential
- Ongoing
- 50751.84 sq.ft
- 2BHK & 3BHK (604.80 Sq.ft, 862.02 Sq.ft)
- 2
- HIRA/P/NOR/2019/000335
Project Approved by:



Overview
PROJECT HIGHLIGHTS
A life changer at Rajarhat
For a contemporary and comfortable living experience. Live, Love and Enjoy.
A road to health and happiness.
Get the best healthcare for you and your family from some of the most well- known hospitals and medical establishments around you
A bright future for your children.
Surrounded by some of the finest schools in town.
A little walk around your locality
Unimark springfield is 2/3 bhk flats in kolkata rajarhat connected to Rajarhat Road, 91 and 211 bus routes, From fish to fresh vegetables, from safety razors to safety pins- now get everything and anything in your neighbourhood. where you will find ample shops and markets to meets the basic necessities of your everyday life. All that, within a walking distance. A little walk is always good for your health.
Listen to the symphony of silence around you.
Standing amidst the city and the greens with only birds and butterflies to invade your private space, we bring sunlight and nature’s soft breeze back into your home. Unimark Springfield is designed to augment the natural flow of breeze through indoor and outdoor spaces and harness nature’s abundance. Do not miss the spectacular and enthralling views from your balcony.
Fun and memorable moments with your family.
Enjoy the amazing club facilities with luxuries 2 and 3 bhk homes. moments and memories that will bring you closer. Swim and play games with your kids, get healthier while having fun and get ready to live a life that you will love.
Amenities
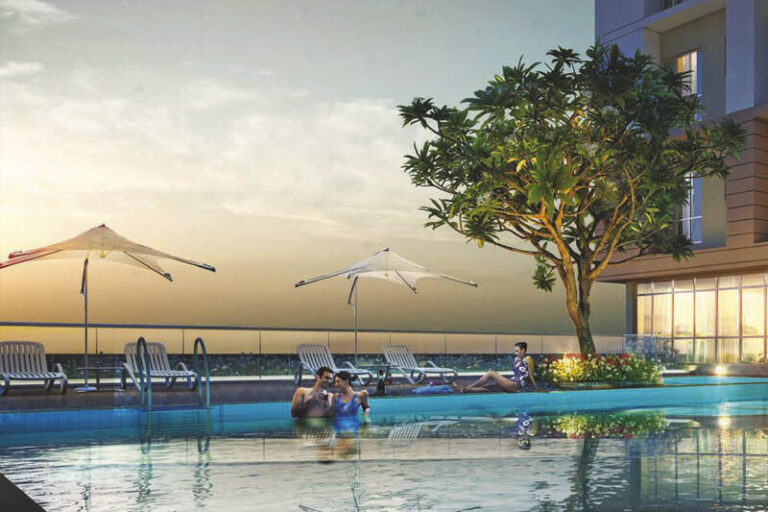
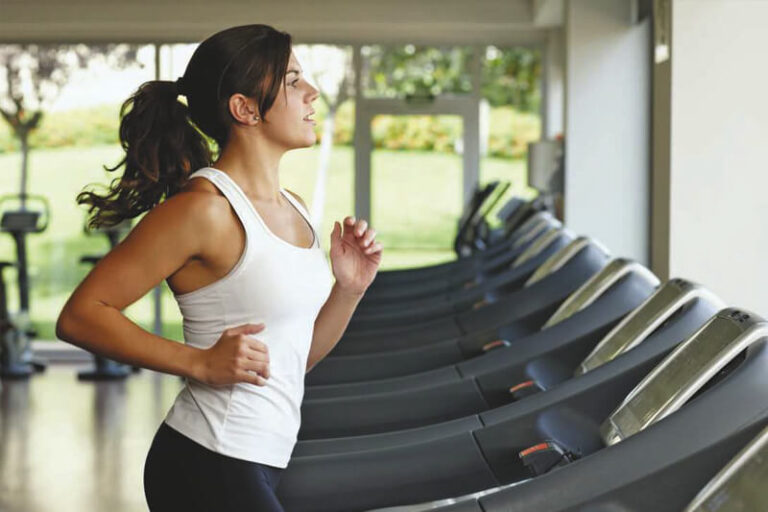
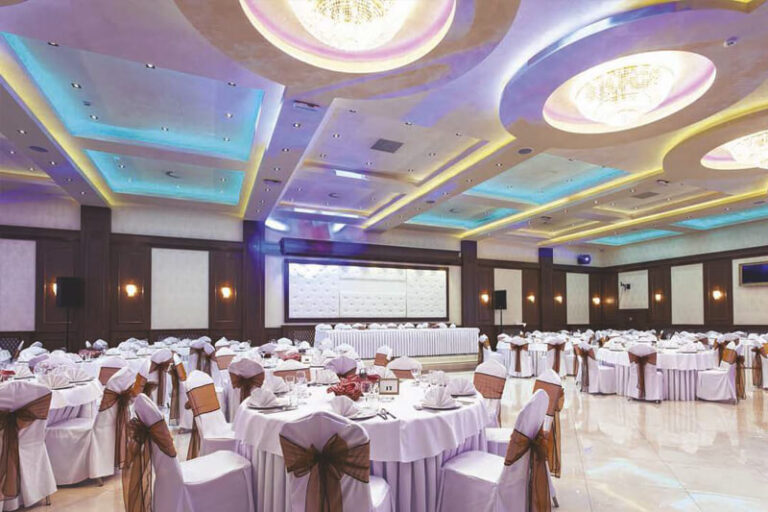
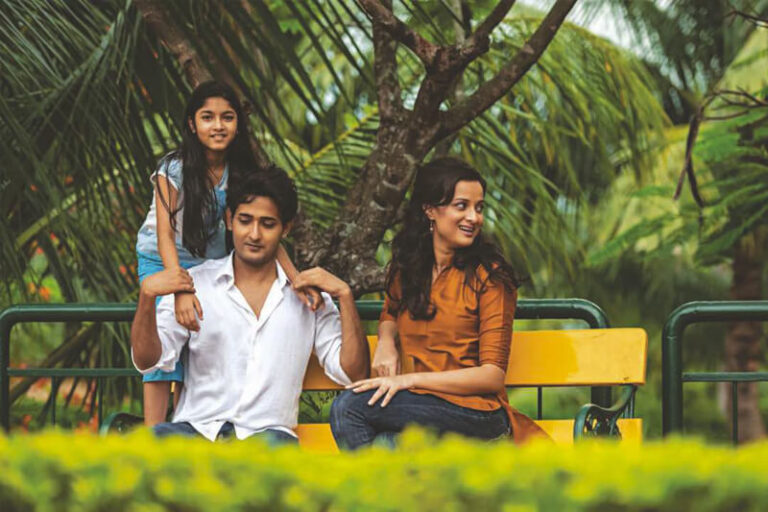
Specifications
DOORS AND WINDOWS
Entrance door: Decorative flush door
Other doors: Wooden frames with flush door shutter
Powder coated aluminium or UPVC windows
Doors & Windows
TOILETS / BATHROOMS
Dado: design tiles upto door height
Flooring: anti-skid ceramic tiles
Quality sanitary ware
Modern CP fittings of superior quality
ELECTRICALS
Concealed copper wiring Modular switches of reputed make A/C outlet points in all bedrooms and living room TV and telephone points in living and master bedroom
STRUCTURE
R.C.C Foundation and structure
BEDROOMS/ LIVING AND DINING AREA
Vitrified tiles
FLOORING OF STAIRCASE
Kota stone/ Tiles
KITCHEN
Flooring: anti-skid ceramic tiles
Granite countertop with stainless steel sink
Dado: Ceramic tiles upto 2 feet height above counter
Modern CP fittings of superior quality
ELEVATORS
Schindler / Kone / Otis / Hyundai / Thyssen Krupp / Johnson or equivalent make Elevators
WALLS
Plaster of Paris
Virtual Tour
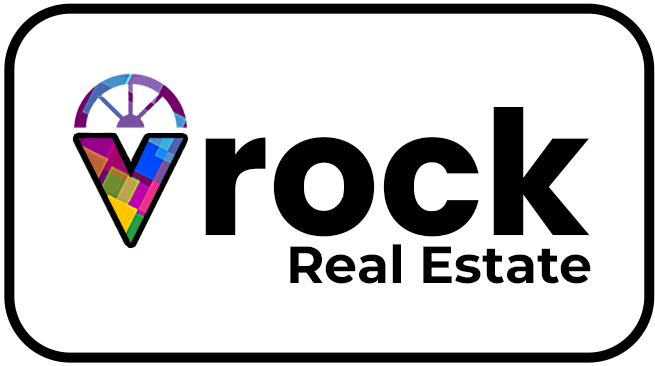
CORPORATE OFFICE :-
Door 2, 130/A, Purbalok North Road 1st Floor, Kolkata – 700099
Useful Links
Contact Info
Phone: +917003713226
Email: info@vrockre.com
